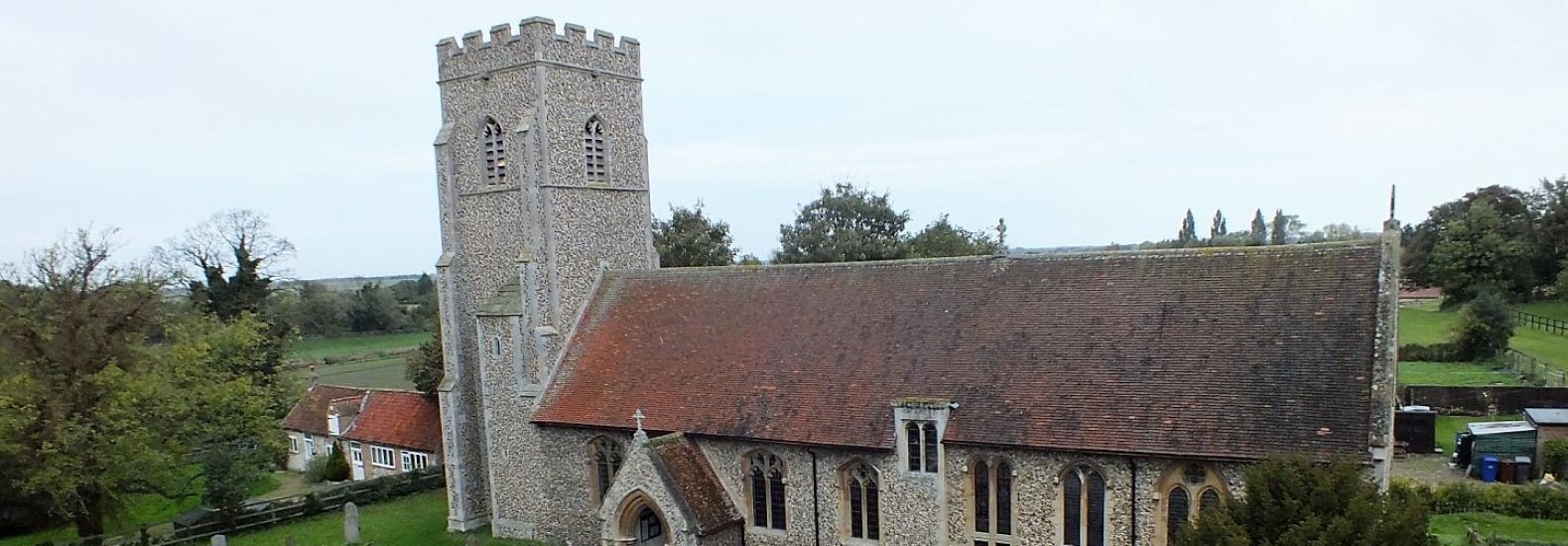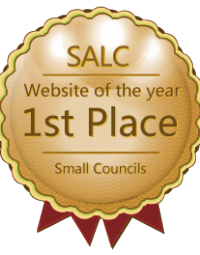

Freckenham Village Website
Information about the Village, the Parish Council and events in the Village Hall


Information about the Village, the Parish Council and events in the Village Hall
|
Freckenham Village Hall were runners upLovely to be recognised for our work at the village hall, not bad for a village population of around 400 but we do appreciate we have supporters of the hall from the local area too!Jane Leitch, Secretary to Freckenham Village Hall Trustees |
 Fit Villages Award 2016
Fit Villages Award 2016
 The village hall is listed in the
The village hall is listed in the
The village hall committee is urgently seeking further volunteers to undertake some of the tasks of running a successful village hall. Give it a go - get in touch with Amanda Cock who currently has the bookings on the mobile (07542 198933) or by email - freckenhamvh@outlook.com |
Follow us on Social Media |
|
|
|
|
A NUMBER OF DAYTIME SLOTS ARE AVAILABLE TO HIRE ON A REGULAR BASIS - See full details. |
CHECK THE WEEKLY ACTIVITIES PAGE FOR UPDATES! |
A well maintained modern building (opened in 1998) with a main hall, anteroom, kitchen and WC’s, including disabled. |
Perfect for meetings, conferences, wedding receptions, birthday parties, various indoor sporting activities or similar. |
 |
Map with directions |
Runner up in Suffolk's Most Active Small Village 2013 and 2015 |
Winner of Community Action Suffolk's Village Hall or Community Building Award 2016. See full details. |
 |
The village hall is on Fordham Road (the road leading out of the centre of the village towards the village of Fordham). It has a large car park to the front. |
|
Double doors from the entrance hallway, off which are the male, female and disabled WC's, lead into the Main Hall. Hall is 12.3m (40'6") x 8.7m (28'6") x 4m (13'0") high = 107 sq. m. (1152 sq. ft.) An induction loop system is installed in the main hall. |
 |
 |
Off the main hall is the meeting room (with folding shutter doors) and a hatch (with a roll down shutter) to the kitchen with electric cooker, fridge, microwave oven, water boiler, crockery and cutlery. Meeting room is 4.55m (14' 10") x 3.45m (11' 4") = 16 sq. m (170 sq. ft.). |
|
To the rear of the village hall is a grassed garden area, securely fenced, with access from the main hall. |
 |